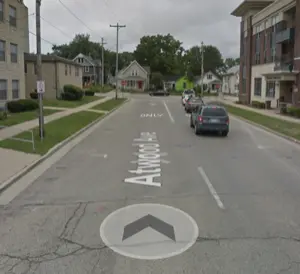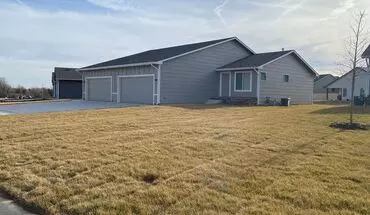10607 E Kinkaid
Wichita, KS
Unit Description
No description provided.
Unit Amenities
No amenity information provided.




10607 E Kinkaid
Wichita, KS 67207
4 bedrooms
3 bathrooms
2020 Sq Ft
Rent: $ 1,750.00/month
Deposit and Leasing Fee: $1,750.00
Application Fee: $65.00 (Non-Refundable)
Resident Benefit Packet: $25/month
Mowing fee: $50 per month
Pet Fee: $350.00 for the first pet, $250.00 for second pet (Non-Refundable)
Pet Rent: $35.00/month per pet
***Well behaved cats and dogs accepted***
***2 Pet Limit***
Breed restrictions and fees apply.
*Tenants are responsible for All Utilities (Water, Electric, Gas, Trash)*
AMENITIES
Granite Counter Tops
Stainless Steel Appliances
Pantry
Washer & Dryer Hook-Ups
LVP Floors
Soft Carpet
Over-Sized Hot Water Heater
Central Heat & Air
2 Car Garage
Walk-In Closets
This gorgeous home was uniquely designed for convenience and comfort. It is unlike any other duplex that has been built. With 4 bedrooms 3 bathrooms and over 2000 sq ft it brings an abundance of space. LVP floors cover the main floor giving the home an even more elegant look. The living room has a lot of wall space to work with and includes two extra windows. This open floor plan spreads into the dining area where you can fit a nice sized table. The kitchen comes with gorgeous chocolate cabinets, granite countertops and a good sized pantry designed with convenience in mind. The center island cases the stainless steel sink and the counter space is perfect for serving a big spread of food. There is also an area for stools. All the appliances are stainless steel which includes an oversized refrigerator. The laundry room has hook ups for full sized washer and dryer, plus cabinets to store your laundry supplies. If you do a 180 in the laundry room, you will find a large closet perfect for storage.
There are two bedrooms on the main floor which includes the master bedroom. All the bedrooms in this home have uniquely designed walk in closets minus the pesky closet doors. The bedrooms were designed for your convenience while still having a modern and classy look. The master bath has a nice sized shower lots of counter space and linen shelves. The basement houses the other two bedrooms plus more storage. The carpet that spreads through the basement is not your average rental carpet. It is so cozy on your feet and compliments the warm color of paint on the walls. The extra living room downstairs is huge and creates lots of extra space for any kind of furniture set up.
The oversized water heater is definitely a bonus. Extra hot water is a wonderful thing.
The garage holds two cars comfortable with space to spare.
**Resident Benefit Package: (Effective for all new leases as of 2/15/2022) $25.00 fee includes utility concierge service, on-time rent payment credit reporting, home buyers assistance, & more! (Charged per household, not per tenant)
***Pet Screening: We use a third-party service, to ensure all applicants understand how to adhere to the property's pet and animal policies, even if you do not have a pet or animal. All applicants should complete a "Pet", "No Pet", or "Assistance Animal" Profile. Please get started with this mandatory information by selecting a profile category on our landing page: https://rpmfirstchoice.petscreening.com
RPM pet fees: $350 non-refundable deposit for pet 1. $250 non-refundable deposit for pet 2. $35/month pet rent per pet.
****Insurance Requirement: Liability to Landlord Insurance in the amount of $100,000 is required. You can obtain this through most private Renters Insurance Policies with your personal insurance company, or we have an option for (1.) FolioGuard Renters Insurance which covers your personal belongings AND the required liability to landlord insurance, or (2.) Just the Liability to Landlord Insurance, which does NOT cover your personal belongings - only accidental tenant damage to the property, for an additional $15.00 a month (no proration)
Real Property Management First Choice
(316) 796-5051
355 N Waco
Suite 230
Wichita, KS 67202




