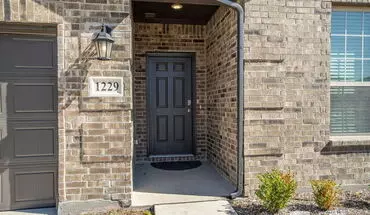1229 Benwick Dr
Van Alstyne, TX
Unit Description
No description provided.
Unit Amenities
No amenity information provided.




Welcome to 1229 Benwick Dr, nestled in the Greywood Heights neighborhood of Van Alstyne, Texas! This impeccably maintained 4-bedroom, 2-bathroom home perfectly blends comfort, style, and spacious living. It’s fully equipped with everything you need for modern living, including all the furniture shown in the photos, a kitchen with essentials, and a convenient laundry room with washer and dryer—making this home truly move-in ready and hassle-free.
Key Features:
Open and Bright Living Space: The moment you enter, you’ll be greeted by a spacious and airy living area with high ceilings, large windows, and an inviting layout perfect for both relaxation and entertaining.
Chef’s Kitchen: Cook like a pro in the kitchen, featuring sleek stone countertops, ample cabinetry, and stainless steel appliances. With an open flow to the living and dining areas, it’s an ideal space for preparing meals and hosting guests.
Large Master Suite: The master suite is thoughtfully positioned in a split floor plan, offering maximum privacy from the other bedrooms and serves as a peaceful retreat, complete with a very large walk-in closet and an en-suite bathroom with walk-in shower and double vanity.
Spacious Bedrooms: Three additional well-sized bedrooms provide plenty of room for family, guests and a dedicated office space. All rooms are bright, with ample storage options.
Backyard Oasis: One of the standout features of this home is its extra-large backyard. Perfect for outdoor entertaining, or play, this expansive space offers endless possibilities. Whether you're hosting a barbecue, enjoying a quiet afternoon, or creating your own private paradise, this backyard is a true gem.
Two-Car Garage: The attached two-car garage provides convenience and extra storage space, perfect for keeping the house organized.
Neighborhood Amenities:
Situated in the highly desirable Greywood Heights neighborhood, this home offers a tranquil and family-friendly environment, featuring well-maintained sidewalks, perfect for walking or jogging, and a strong sense of community.
Great Location:
Enjoy easy access to Hwy 75, making commuting a breeze. The Van Alstyne Independent School District is just minutes away, providing top-rated education for your family.
About the Van Alstyne Community:
Van Alstyne is a growing and welcoming community with a rich history and small-town charm. Known as the “Gateway to North Texas,” Van Alstyne has been a prominent stop for travelers and residents alike since its founding in the late 1800s. The town blends historic appeal with modern amenities, offering a peaceful, family-oriented lifestyle while remaining conveniently close to major cities like McKinney, Frisco, Sherman, and Dallas. Residents of Van Alstyne enjoy local parks, a farmer’s market and summer concert series, along with a recreation center and a strong sense of community pride, making it an ideal place to live, work, and raise a family.
Additional Details:
Rent: Includes all utilities, fire-stick tv's, and high speed internet.
Pet-Friendly: Pets are considered on a case-by-case basis. Please reach out to discuss your furry friend and we’ll be happy to review the specifics.
Move-In Ready: This home is pristine and ready for you to move in today—just bring your personal touches and make it your own!
Don't miss out on this rare find in Van Alstyne. Schedule a tour today and discover why 1229 Benwick Dr is the perfect place to call home. Please text: FiveOneTwo 917 34FiveEight




