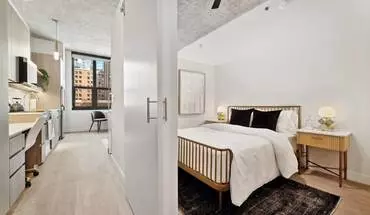AMLI 808
808 N Wells Street Chicago, IL
Unit Description
No description provided.
Unit Amenities
No amenity information provided.






Animals are limited by size and breed. There is a limit of two animals per apartment. An animal fee may be required for all animals in the apartment. There is a combined 75 pound dog max weight restriction. In general, only common, domestic, nonaggressive animals will be accepted. Dogs, if permitted: at a minimum, residents will not be allowed to have a dog that is a Pit Bull, Rottweiler, Doberman, Bull Terrier, Chow-Chow, and any dog that manager believes, in its sole discretion, is a cross breed of or related to any of these breeds. Caged birds are permitted. Fish tanks, if permitted, may not exceed 40 gallons and must be properly supported. No exotic animals (such as reptiles, ferrets, pot belly pigs) are permitted. Other animals may be excluded. We may also restrict or require the removal of any breed that becomes known as aggressive, in our sole discretion. Ask Management for further information. Animal rules apply to all animals at the Community, including those animals that are visiting or are temporary.
*Restrictions will not be applied to assistance animals
We’re proud to boast some of the biggest — and best — luxury amenity spaces in River North. Located just minutes from the Magnificent Mile, Lake Michigan and the Loop, our centrally-located Chicago Ave apartments near River North are a city-lover’s dream. In-house transit trackers and nearby CTA stations make commuting easy, while our two-story bike storage and repair shop makes cycling around a breeze. The top two floors of our luxury community are dedicated co-working spaces, and our rooftop pool and outdoor terrace ensure plenty of relaxation. Our luxury apartments feature stunning views, floor-to-ceiling windows, quartz countertops, sleek flooring and designer cabinetry that just scream luxury.




