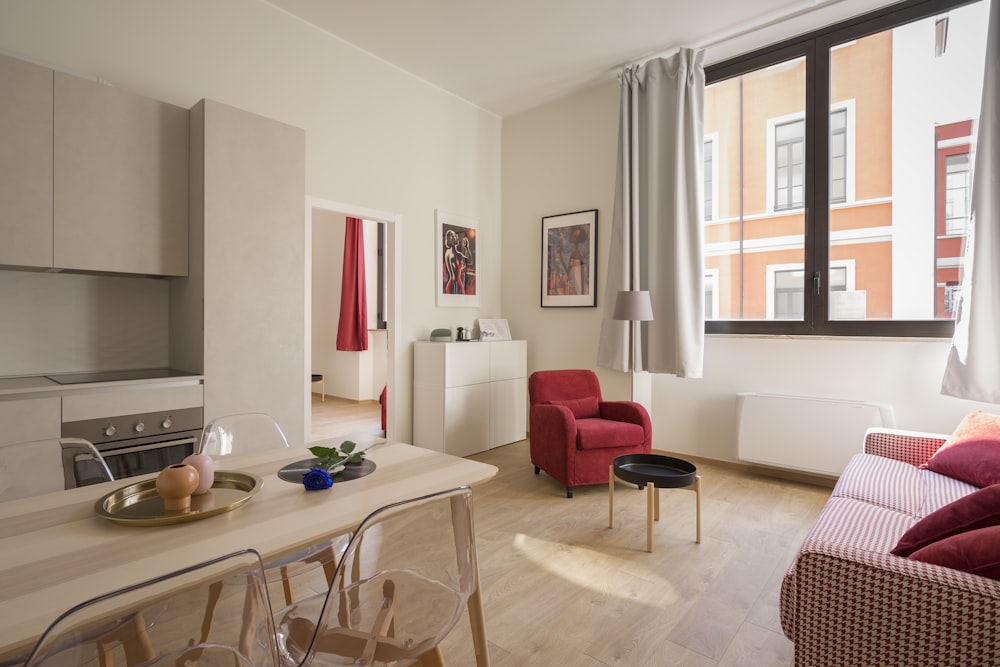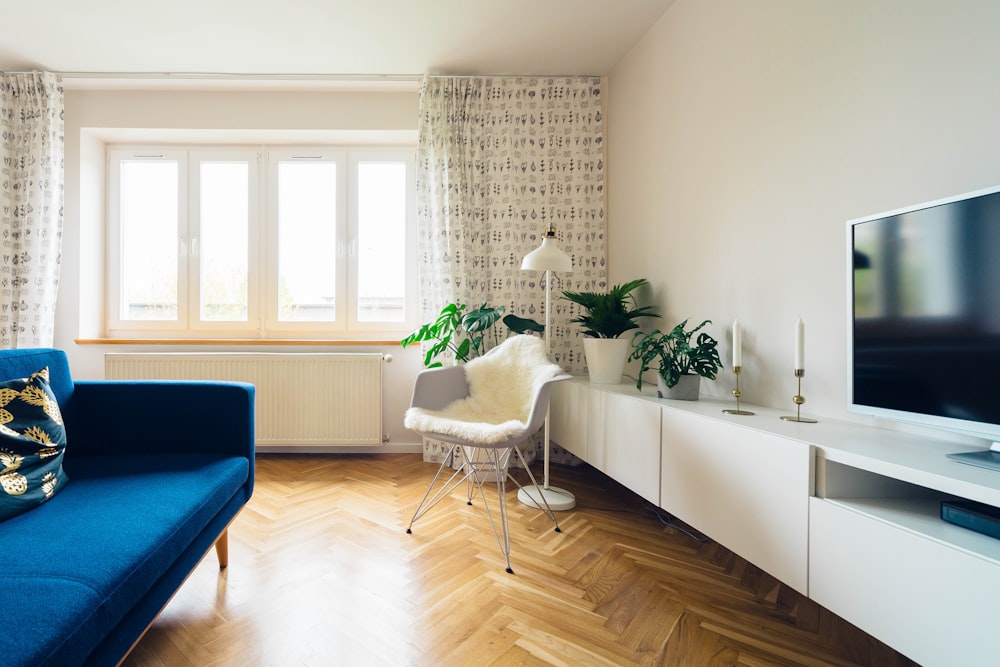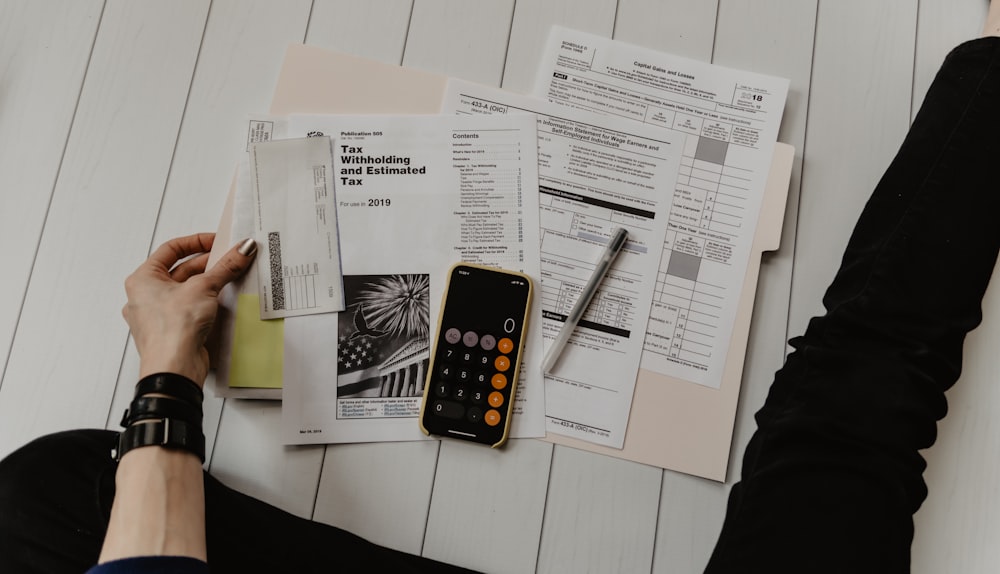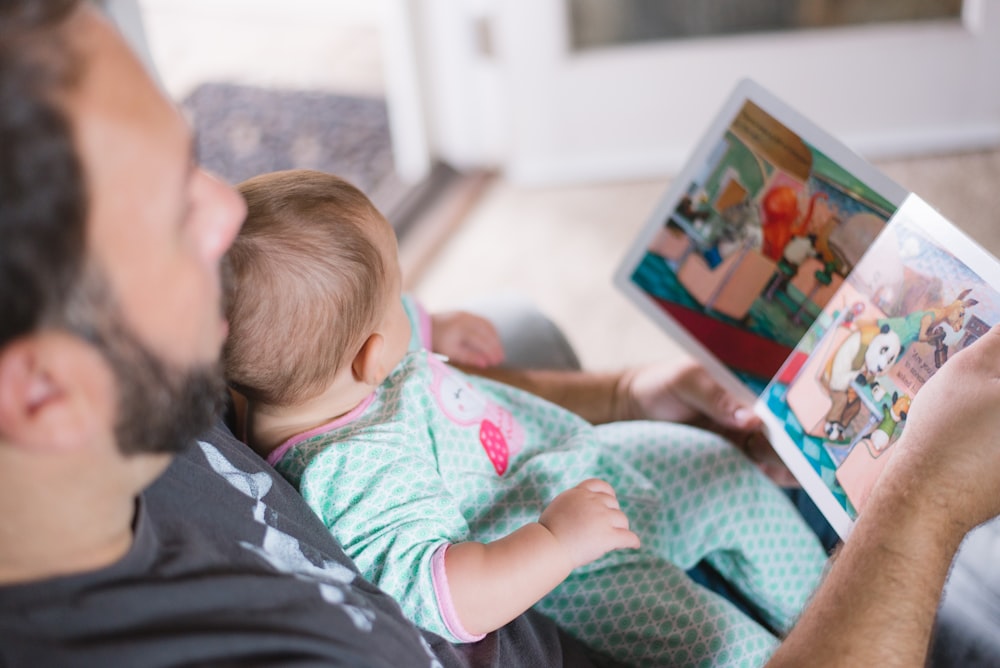When you’re looking for a new place to stay, there are many questions and concerns during the process. Whether you want an average square foot house or apartment to rent or buy, or are looking to build something from scratch, one of the major questions to answer is about square feet and square footage.
Property descriptions, online floor plans, and anything that describes a house or apartment will usually give you an estimate about the square footage of the place. A 1000 square footage house might be too small for a large family but might be perfect for a couple who’s just starting out.
If you want to be comfortable in your new home, there should be enough square feet per person to accommodate everyone living there. Of course, you might need more or less space depending on how often there are guests over, or how much you have to be away from home. If someone’s looking for mobile homes for sale, every bit of square footage counts.
What Exactly Is a Square Foot?
The measurement of a square foot is pretty self-explanatory. Basically, it’s a soiree that has sides measuring 12 inches each. If you have standard floor tiles, these would usually be one square foot each.
Square footage might also have different measurements depending upon who’s measuring and what they might include. Some real estate agents might measure apartments and houses by their livable space, while others mention the total space. This will include closets, utility closets, etc.
Livable space, on the other hand, is just a measurement of the spaces where people would spend actual time, like the living room, bedrooms, bathrooms, kitchen, etc. When checking out renovated 1 bedroom apartments, keep in mind that the square footage of livable space might be different before and after the renovations. Check the plans or descriptions; square feet might be abbreviated to sq. ft.
How Much Square Footage Do I Need?
Answering the question of how much square footage you need in place is not a very straightforward deal. There are several factors one has to keep in mind, especially if you’d be living with other people. With even one other person, there’s automatically the need for a private space of your own as well as some sort of dining area measuring at least a few square feet.
The furniture you bring along will also matter; a king-sized bed can take up around 42 square feet. A large sectional sofa would also take up several square feet; the same goes for pet beds, tables, etc. Make sure to measure both the depth and width of any furniture before you move it in. Also, every item should have some free space, at least 30 inches, around it so that you can easily move around. This might end up taking more square feet than you bargained for.
If you’re still confused about how much square footage you’d need, here are the main considerations. Keep these in mind, and you’d hopefully be able to shortlist some places fairly quickly:
How You’re Using the Space
If you’re a career-driven person with no need to spend a lot of time at home, there’s not much need for a lot of square feet per person. You might be just starting out, so a studio or micro apartment might be the best choice for your pocket as well. Even if you can afford a larger space, it might not make sense to spend so much money for just a place to sleep.
On the other hand, some people might love to entertain and have their friends over for casual and/or formal occasions. In that case, an apartment or house with some free space and dining space might be necessary. Your parents or friends might come over to stay for a few days; a spare room is a good idea here.
Nowadays, the trend of working from home is on the rise and will probably be the choice for many people in the near future. If you’re part of a remote workforce, running a home business, or work from home as a freelancer, some space for a home office is essential. If someone’s working from home, they’d probably need more square feet per person than someone who’s at their workplace for most of the day.
The Budget
Of course, the budget is among the most important considerations when seeking out the perfect place to live. When paying for real estate, you might as well get the most value out of it. A large house size might seem impressive but it’s not a logical choice if you’re usually in just one room.
Most people are looking to save money wherever possible; plus, keep in mind that utility costs will also go up with larger spaces. When an apartment or house is small, the heating and cooling costs also go down.
With larger spaces, you also have to pay a higher rent. Even so, the layout might not be what you need. Always take a look at the floor plans beforehand and see if they make sense for your daily living needs. This brings us to the next point in this discussion about square feet.
Looking at the Layout
Many times, even a large house or apartment might seem too cramped or inconvenient. On the other hand, average-sized spaces can be a joy to live in if they’re well-planned. Take a glance at how the place is laid out and arranged. After that, decide whether it’s a good fit. Even a tiny micro-apartment could be the best choice for your needs if it’s a workable design.
The rooms, hallways, and closets need to have a correct placement. If someone’s sharing the spaces with you, a split floor plan might be a great option. This means that the bedrooms are on opposite sides, giving everyone the privacy and space they need.
The window placement is also important, especially if you have kids or just like natural light. On the other hand, you don’t want several large windows if you work throughout the night and sleep during the daytime.
Another layout factor is the matter of patios and balconies. Some might like these for the purpose of entertaining or relaxing; for others, these might not count for much.
The next time you look at a floor plan, check out the kind of spaces that are on offer rather than just how much square footage you’re getting. Even a tiny balcony of one square foot could be better than none at all, so take a close look at what’s on the table.
Family Size
We’ve touched upon the subject of families in living spaces before. But now, let’s address it directly. When a single person without kids is in the real estate market, things are clean cut and straightforward. However, no one knows what the future holds; some people have found themselves with a spouse and family in a matter of months while still living in a studio apartment.
There’s also the matter of other people coming to live with you; a sibling or friend could turn up requiring shelter for some time, or you might have to take in a roommate. If you’re a couple, having kids might not be too far off. Everyone would need additional square feet if you don’t want to be cramped.
There are some averages to consider here; so one could have a general idea of their family size in the near future. For example, the average size of a household in the United States is around 2.6. Most single-family homes have central air conditioning, while around half have 4+ bedrooms. With data like these, we can assume that most homeowners want a ‘forever home’ where they can settle down with their kids, aging parents, and life partners.
On an average, it’s estimated that a 1000 square feet per person is enough to make them very comfortable. Other housing trends like high ceilings, many windows, kitchen space, dining space, and other features are also on the rise. If you want to go for these trends, they might actually add value to your home.
Comparing Smaller to Larger
If you’re deciding how big your new home should be, however, here are some factors to consider:
- Daily Costs: Not only does a small home need fewer funds to build, it also costs less to run on a daily basis. We’ve mentioned the energy bills but there’s also the matter of mending or replacing roofs, changing the flooring or carpeting, and painting rooms to consider.
- Material Quality: When you renovate or build a smaller home, you’re more likely to have enough funds for choosing quality material. Remodeling or building material like countertops, flooring, tiles, and cabinets cost a fair bit; however, they’re still affordable if you don’t have to cover large spaces. On the other hand, options like McMansions usually have subpar quality materials in an effort to cut corners and costs wherever possible.
- Easy to Sell: Whether you’re flipping homes or just want the option to sell easily when required, a small house is usually your best bet. A large house will usually depreciate in value as time goes by, while the high energy costs will already make them difficult to sell. Small families, couples, and sole buyers are easy to find in the market when you have mobile homes for lease or sale.
The Takeaway
Interestingly, the square footage of both houses and apartments has changed greatly within the United States. In the past half century, we’ve seen the average home size steadily going up while family sizes are going down. On the other hand, there’s also the trend to build smaller spaces like studio apartments and one-bedroom units. The tiny homes trend is also one to consider, but it’s not for everyone.
The matter of square footage is an important one but it usually boils down to one’s personal preferences and their budget. With a small home, you have small bills, less potential clutter, and less maintenance too. On the other hand, families with kids are usually looking for as much space as they can get.
The factors above will hopefully help you reach a decision about how much square footage you need. Too much might unnecessarily eat into your budget, while too little could make you uncomfortable for a long period of time. Take your time browsing and checking out every potential choice; when you know what’s required, the final decision will hopefully be much easier.




